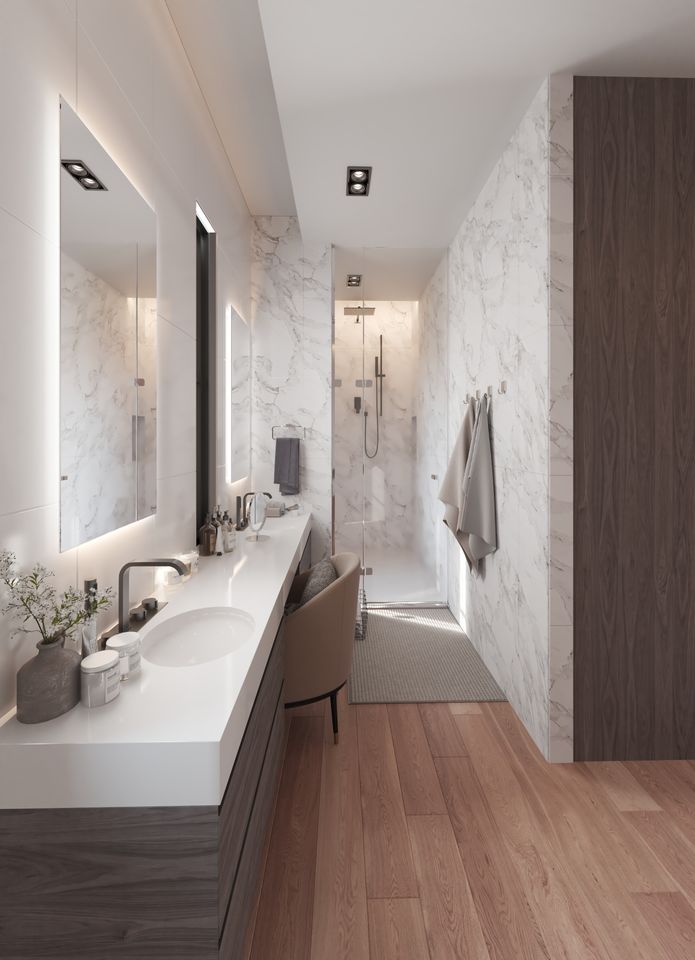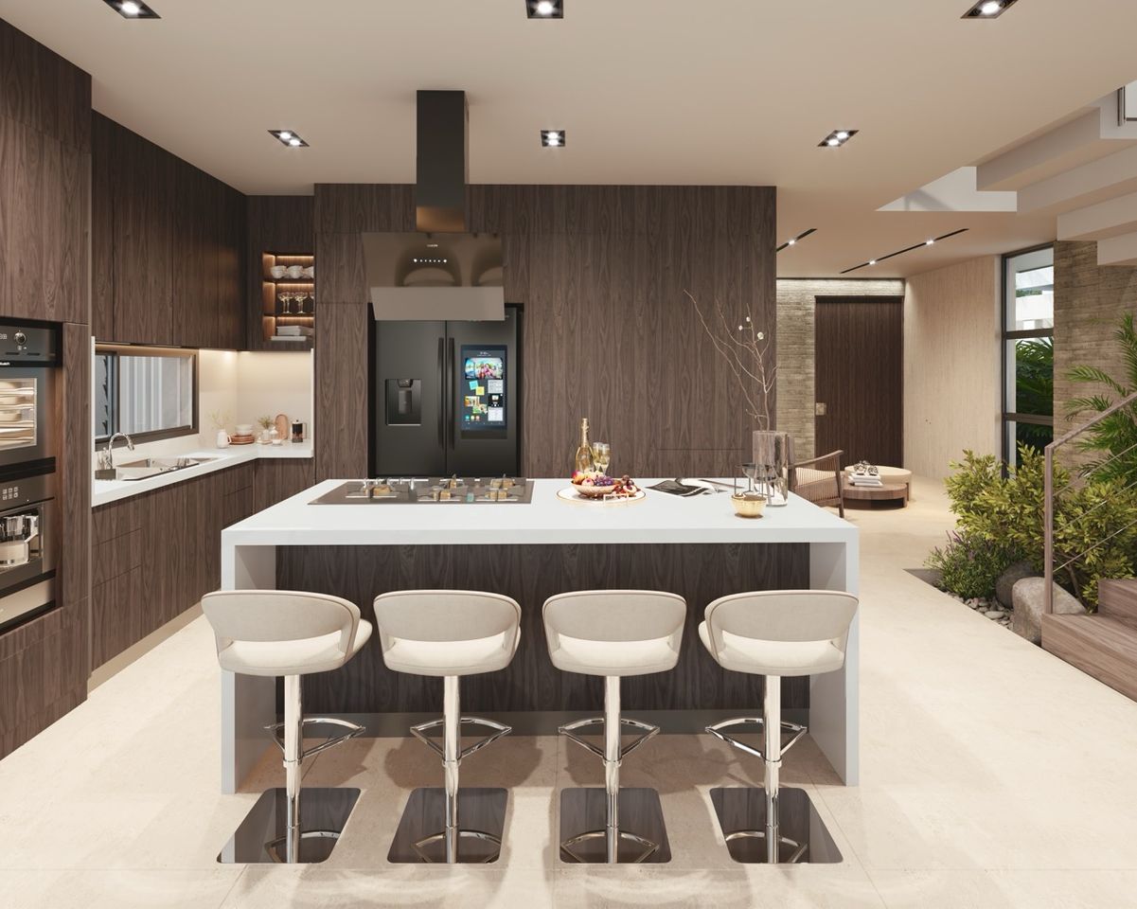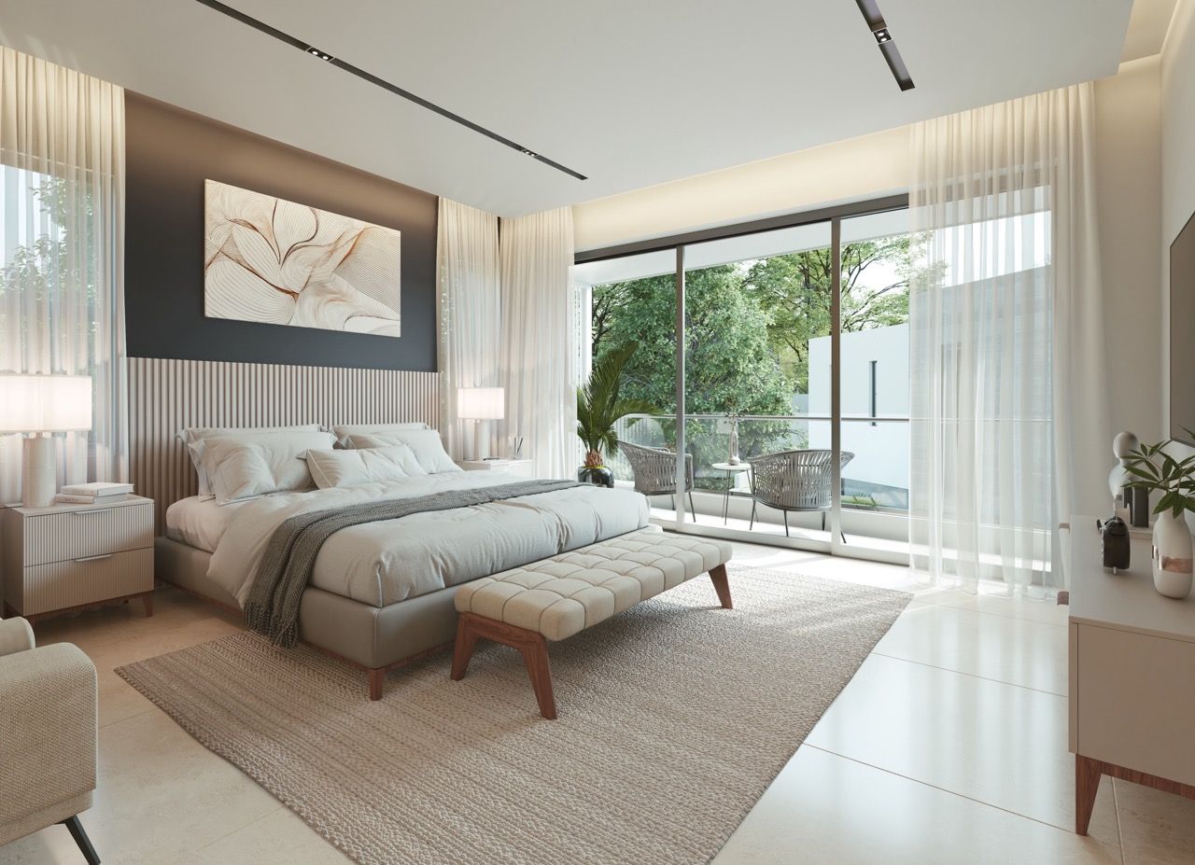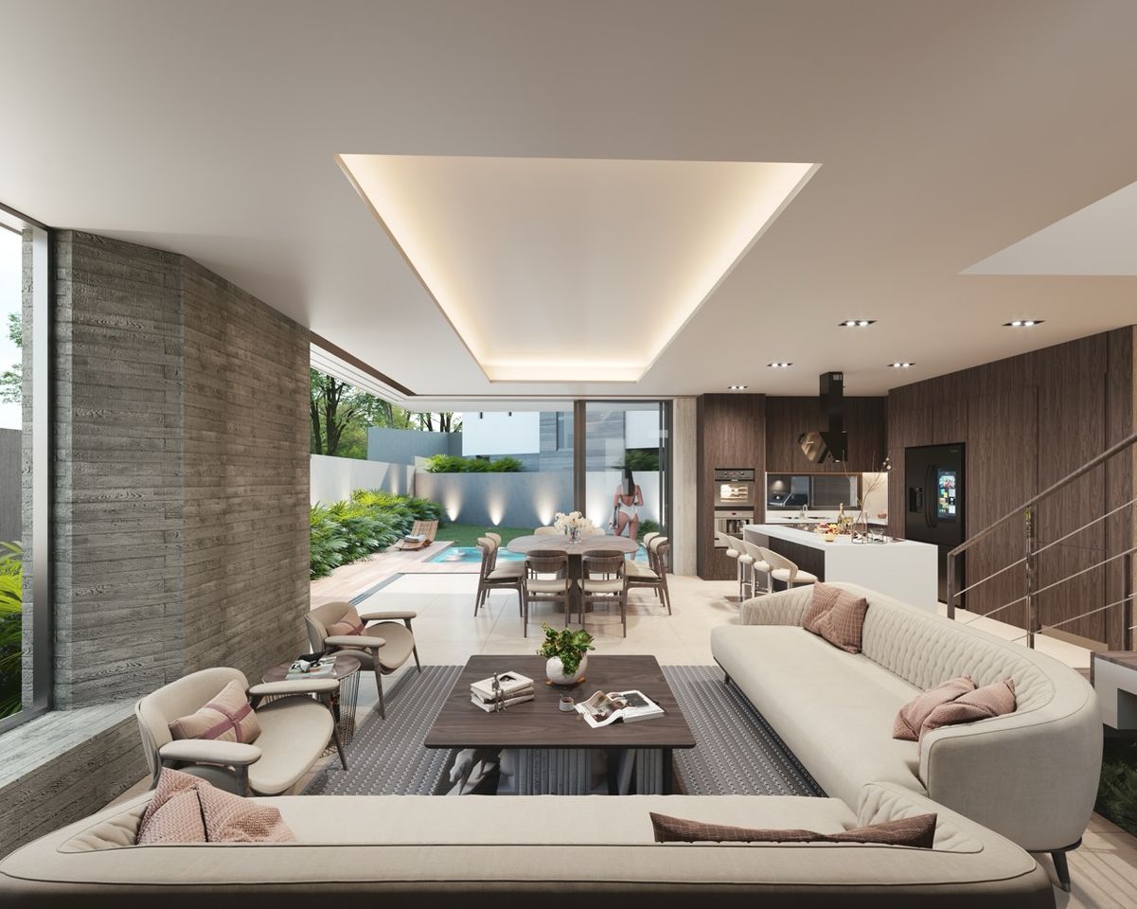NEW PROJECT OF HOUSES IN CUESTA HERMOSA 2 LEVELS
Cuesta Hermosa II, Santo Domingo de Guzmán
- FromUS$ 598,000
- ToUS$ 650,000
Resume
- 1083 Code
- Casas Property type
- Santo Domingo D.N. City
- Cuesta Hermosa II Sector
- From 3 To 3Rooms
- From 3 To 3Bathrooms
- From 2 To 2Parking spots
- Under ConstructionStatus
- 08-2025 Delivery Date
Description
PROJECT DISTRIBUTION
- From 273m2 of construction
- Master bedroom with walk in closet,
bathroom with double sink and balcony overlooking the patio.
- Secondary rooms with walk in closet and bathroom
(2 rooms with option for a 3rd)
- Family Room on 2nd level
- Half guest bathroom on the first level
- Hot kitchen
- Cold Kitchen
- Dining room
- Covered and unroofed terrace
- 3 covered parking spaces
- Service area
- Washing area
- Receiver
- Double height ceilings
Units
| Name | Lvl. | Rm. | Bth. | 1/2 Bth. | P-Lot. | m² | Terrace m² | Price | - | - | - | - | - | - | - |
|---|
Sold
Reserved
Locked
Amenities
- Area de Lavado
- Balcón
- Balcón tipo Terraza
- Cocina
- Cocina Caliente
- Cocina Fría
- Comedor
- Cuarto de Servicio
- Estacionamiento techado
- Patio
- Pisos Porcelanato
- Portón Eléctrico
- Recibidor
- Vigilancia 24 horas
Secure Your Dream Home!










